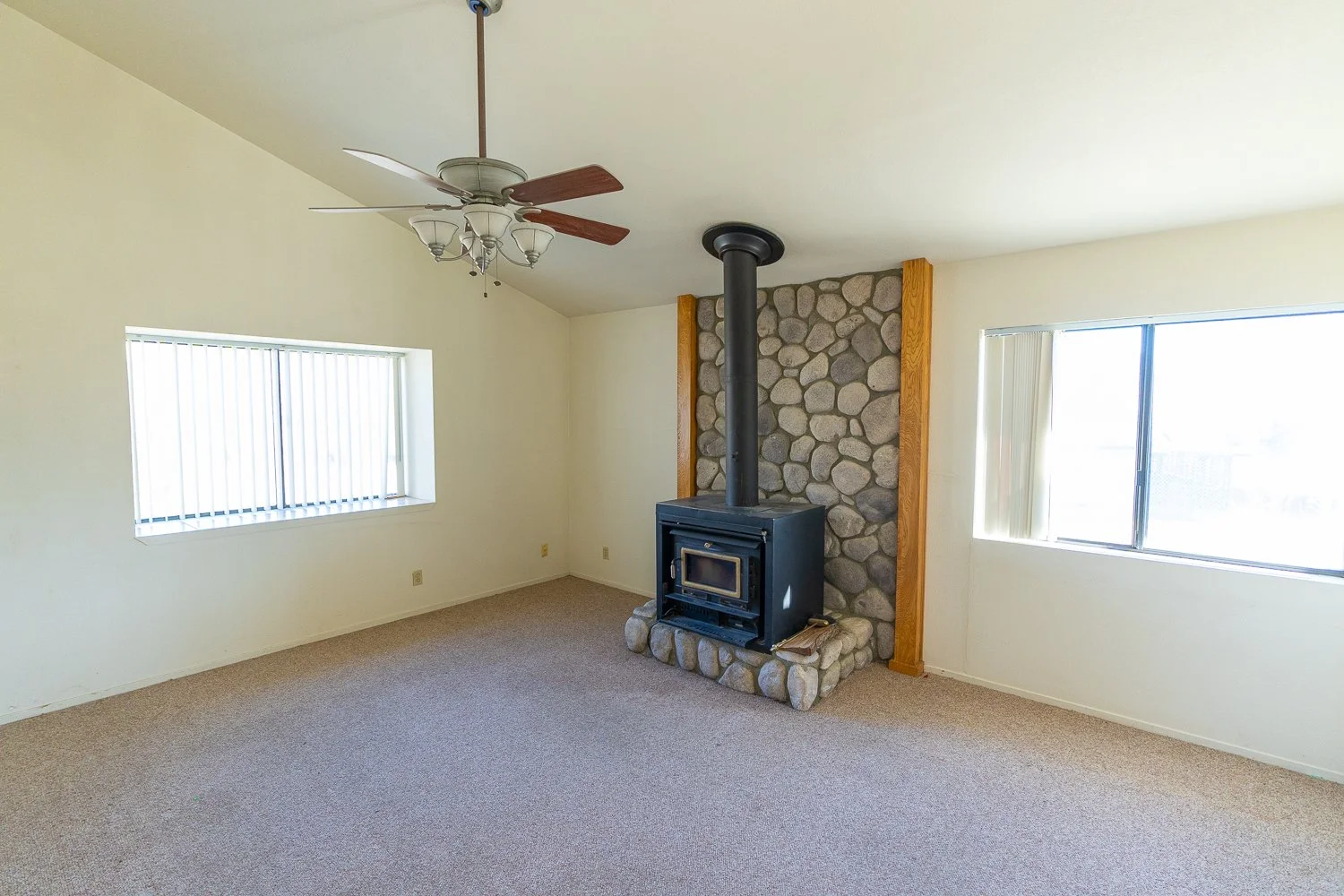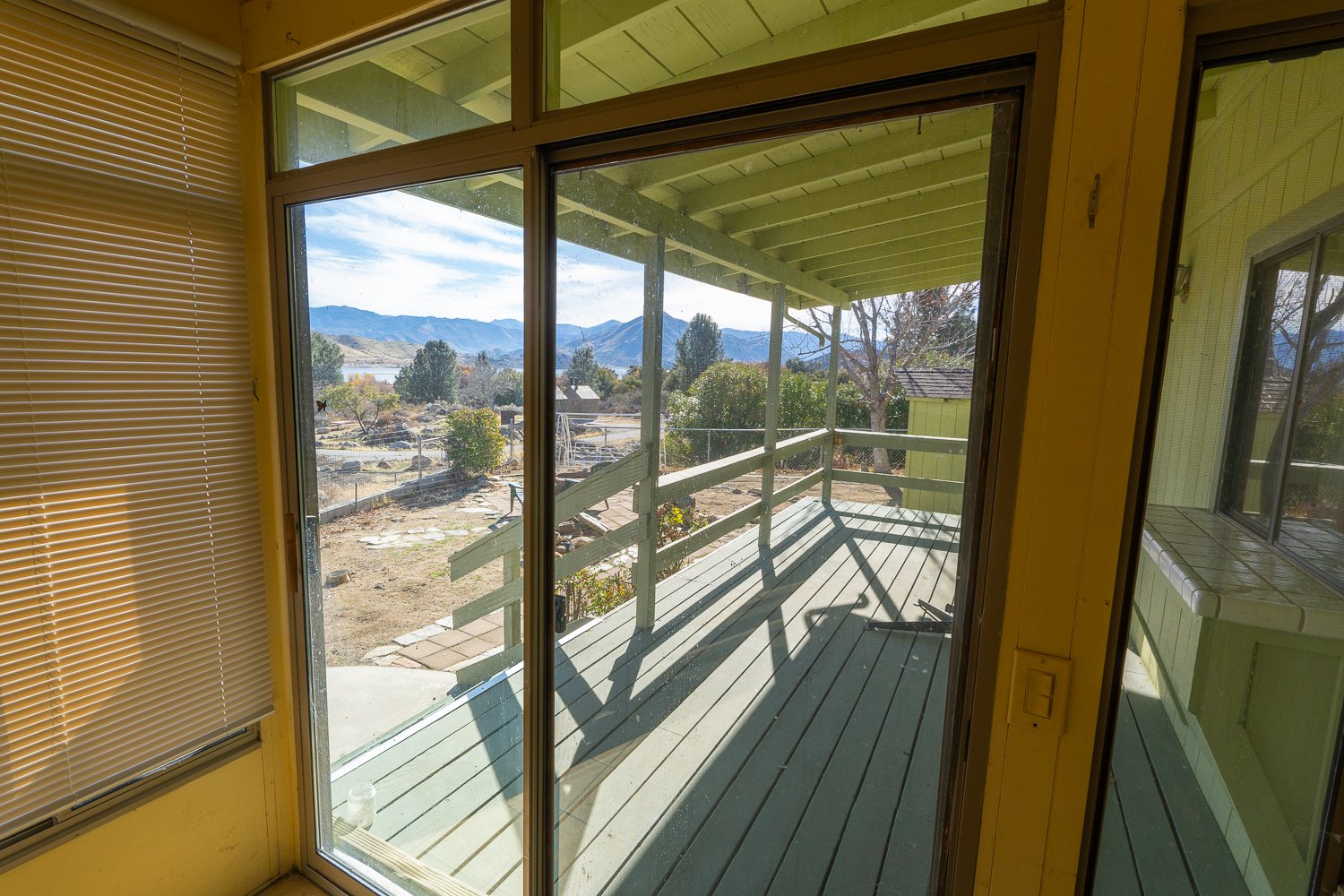Entrance
The vaulted entryway will welcome you into a welcoming space. The entry foyer has a chandelier and access to the attached garage. The front door is a little wider than usual, making it easier to bring in furniture.
Living Rooms
The living room and dining room have high vaulted ceilings with interesting architectural features, allowing pots, plants and art to be displayed on shelves. The forced air heating system has visible vents, and fans help during warm times of the year. Every window has an amazing view of the valley. Steps lead to the elevated living room, giving a special and secluded feeling.
Kitchen
The large kitchen is electric powered. There is a stove, refrigerator, dishwasher and trash compactor. You can bring your own when they stop working. The sink has a window with a great view, and pass-through access to the deck. The diffused ceiling lights are very bright, inviting you to start cooking!
Bedroom, Bathroom, Laundry and Hall
The home is designed around a central hallway, with access to the guest bathroom with a shower, the laundry room with washer and dryer, a closet and best of all - the second bedroom. This bedroom has a large closet, fan and window with thick walls, providing a shelf area.
Master Bedroom
The master bedroom is huge, bright and useful. It provides you a walk-in closet, second closet and master bathroom with soaking tub and shower. The counter has two sinks, ready for families. Unobstructed views can be seen from both windows.
Enclosed Porch
A sliding glass door and AC provide excitement in this tropical themed room. Part of the deck has been enclosed to create this interesting sun room. New shades give privacy.
Garage
Front door, back pass-through door, two cars, windows, high ceilings - you’re vehicles and toys will love it!




































































